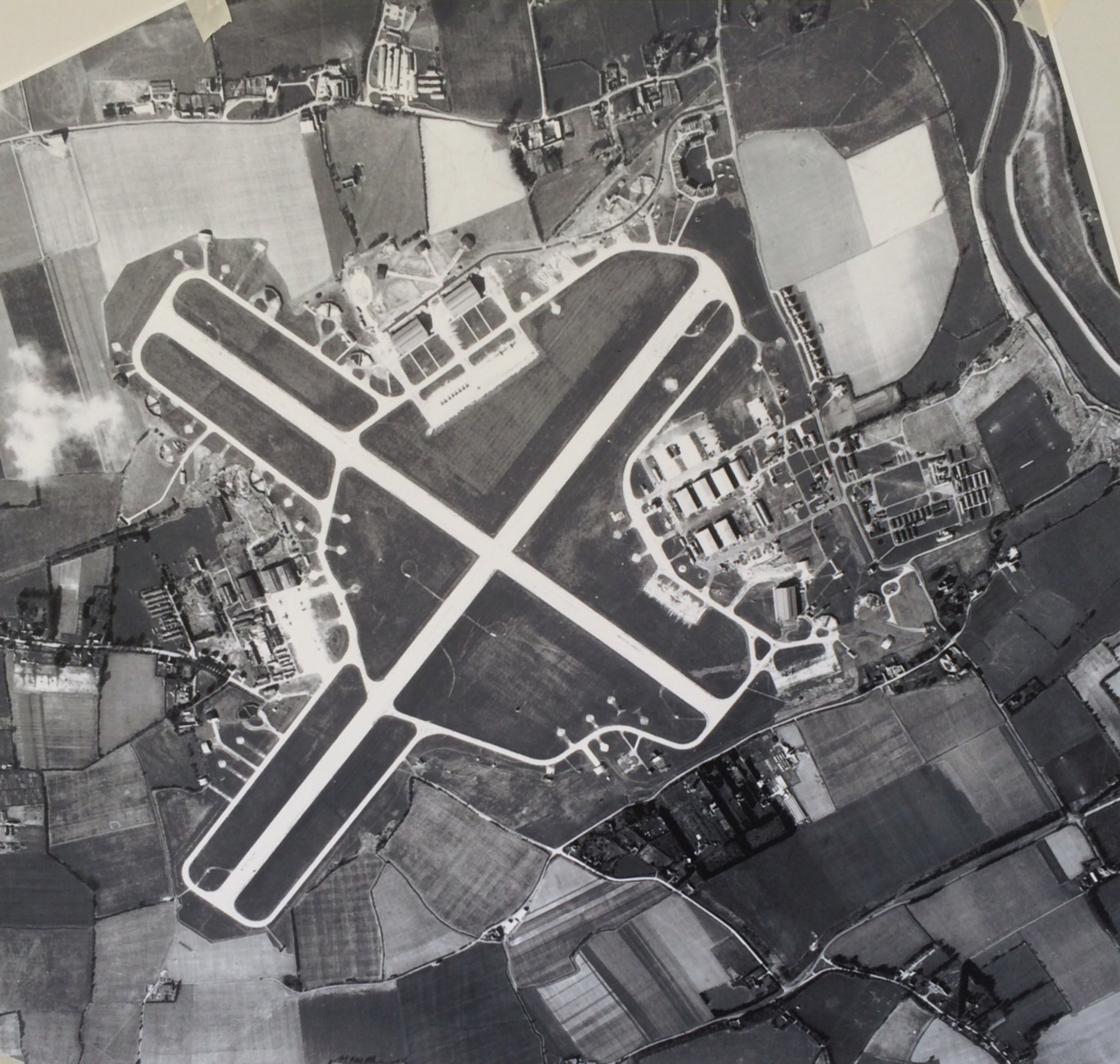Document Library

Outline Planning Permission
Description: Outline planning application for up to 1,500 homes, care home, primary school, local centre, community and leisure space, employment space, open space, drainage and access.
Decision: Approved by Arun District Council, May 2023.

Design Code
Reference: Submitted July 2024
Description: The Design Code sets the quality, character, landscaping and design principles to guide development across the site. It ensures consistency between phases of development.

Infrastructure Planning Application
Reference: (F/14/24/RES)
Covers the main access roads, footpaths, cycleways, bus stops, drainage systems (including SUDS), public open space, play areas, and acoustic fencing.

Residential Planning Application: Phase 1 North
Reference: (F/15/24/RES)
Details around 341 new homes in the northern neighbourhood, together with new streets, parking, landscaping, and play spaces.

Residential Planning Application: Phase 2 South
Reference: (F/16/24/RES)
Details around 357 new homes in the southern neighbourhood, with streets, green space, parking, and play provision.

Infrastructure Planning Application
Reference: (F/14/24/RES)
Covers the main access roads, footpaths, cycleways, bus stops, drainage systems (including SUDS), public open space, play areas, and acoustic fencing.